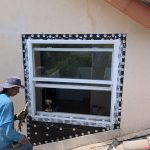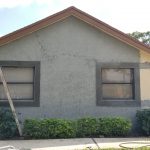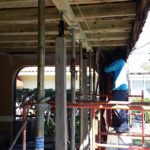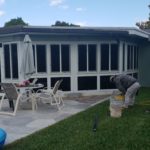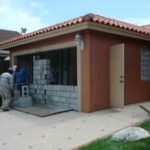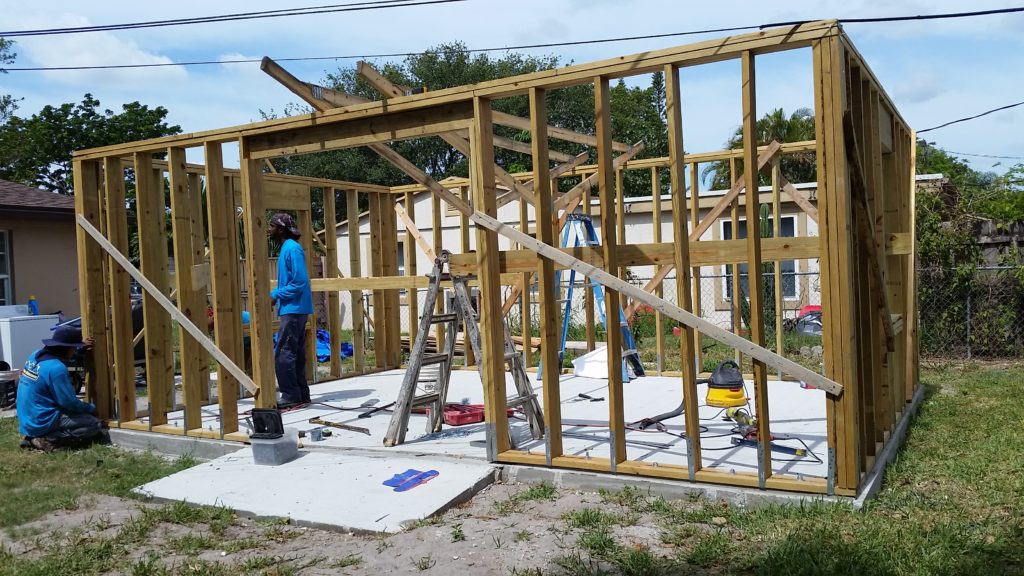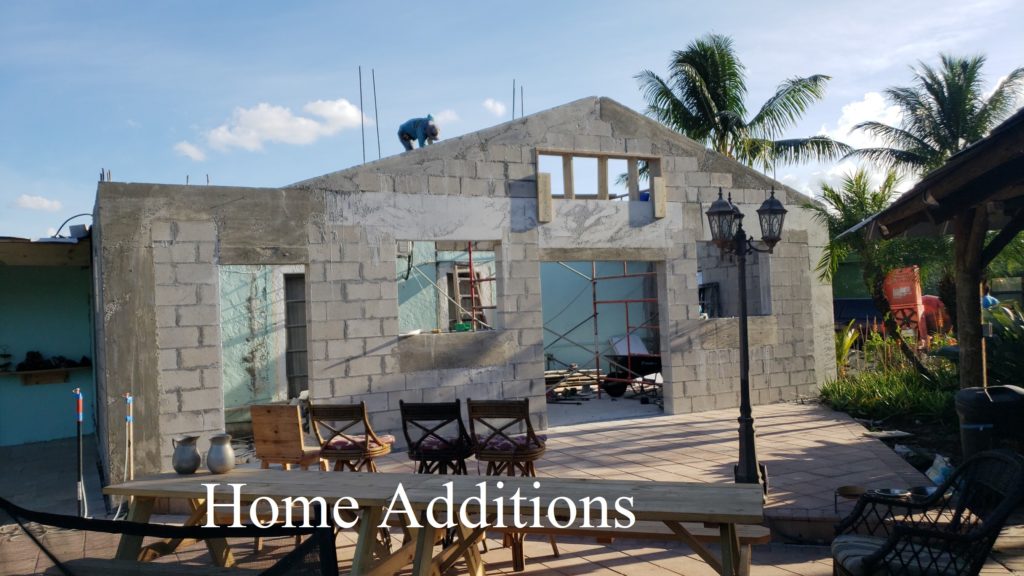Home Additions and General Contractor Services in Boca Raton
We provide a wide range of General Contractor services. From window installation to concrete, stucco walls, chimney repair and more - you can count on our experienced team to do the job right.
Select a Category Below
Home Additions
Sometimes building an enclosure does not really serve the purpose you have in mind. Maybe you need an additional bedroom or you want to make your kitchen bigger by moving the wall out. A sunroom or Florida room is an addition.
This page will discuss the basics of getting it done right.
Building a new addition is a little more complicated than adding an enclosure. But don’t worry, we have you covered. Adding an addition onto your home involves these steps.
Just Want a FREE Estimate - Form HERE or CALL 561-586-5655
Steps for building a new home addition
- First, we have to determine if there is room on your property to build the house addition where you want it. To do this we will need a copy of your survey
- Pour a new concrete slab to build the room addition on
- Construct the walls for the additions on the house. This is done with wood or concrete blocks.
- Add windows and doors for the new living space
- Build a roof over the new area. New roofs can be flat or sloped to match the existing roof on your home
- Make an entrance for the new addition to your house in what used to be your exterior wall
- Finish the interior with drywall, lighting and such
Wood Frame or Concrete Block?
These rooms are attached to the home. They are designed to let in as much light as possible. Its probably a good idea to build them facing North. A Southern exposure may allow for too much heat gain to keep cool. The floor must be the same height as the finished floor in the home.
Wood frame is less expensive than concrete block construction. Wood is sturdy enough to meet the building code requirements. It does require more maintenance than block. Wood structures can fall prey to rot if not painted regularly.
Concrete block structures tend to last longer than wood. The cost in materials between wood and block may be roughly the same. It is a lot more time consuming to form the concrete and place the steel. Hence, the finished cost is more.

